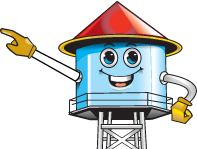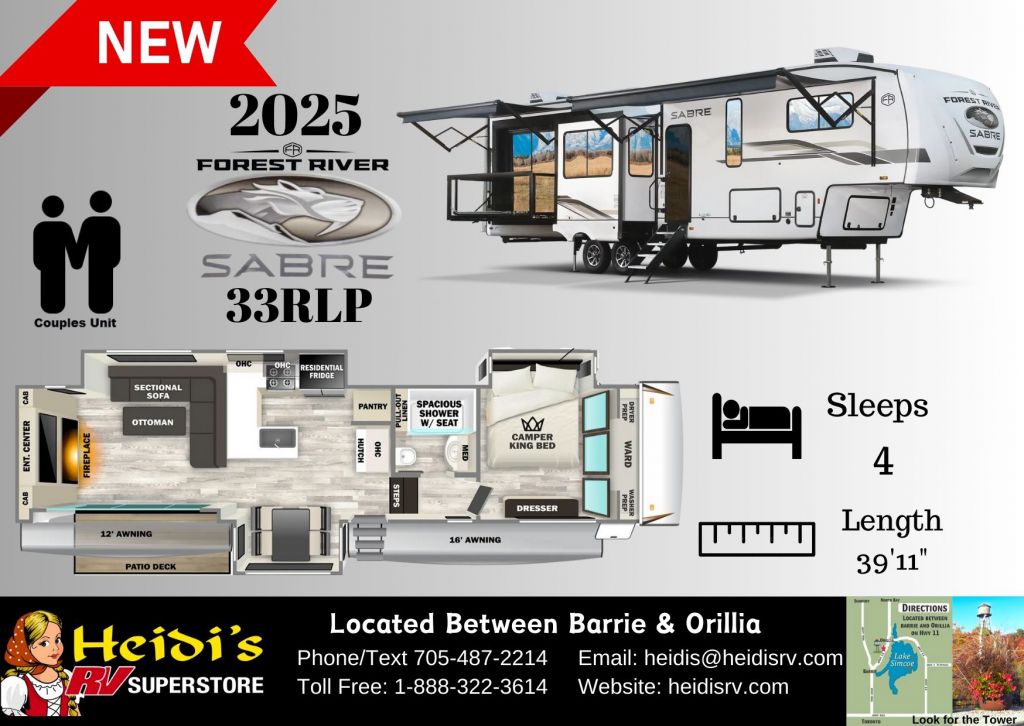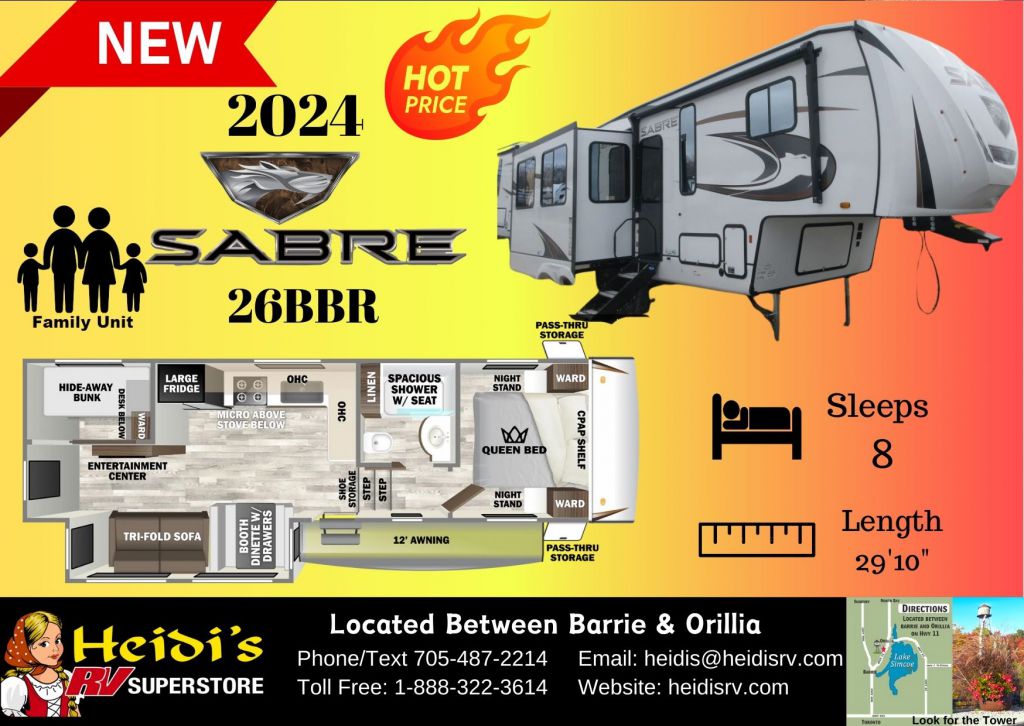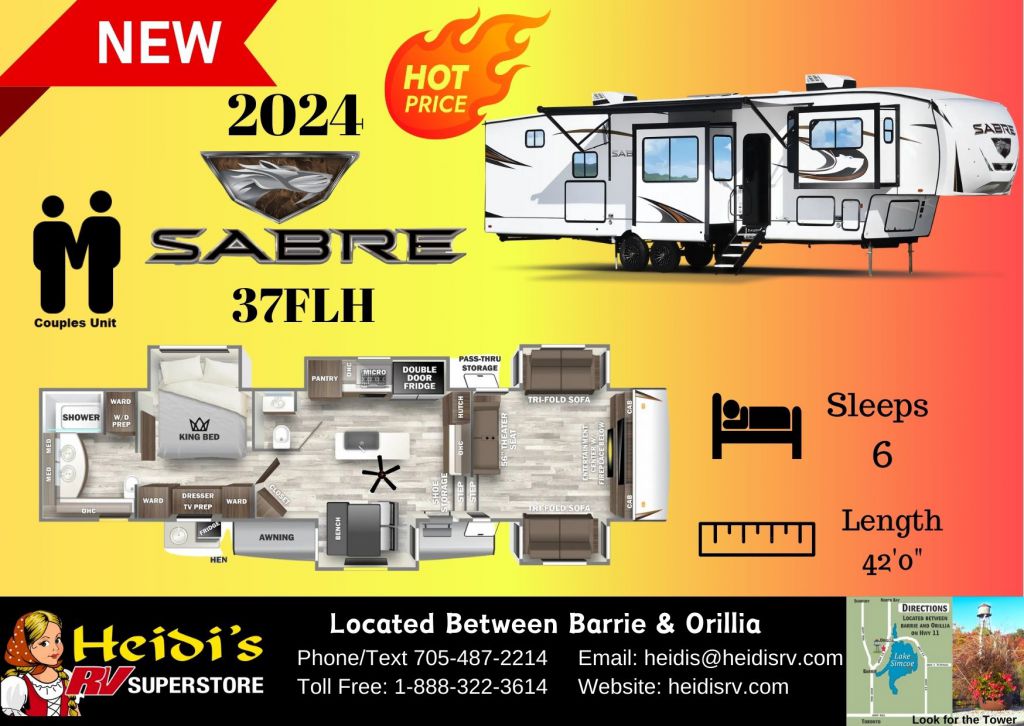
Sabre fifth wheels are designed to make luxurious RV living affordable. We invite you to compare Sabre to North America’s most popular floor plans. Sabre provides more standard features while offering greater affordability. Choose Sabre. Get More.

Sabre Videos
Fabric Swatches
Sabre Models

A family of six will enjoy every adventure in this Sabre hide-away bunk model! In the very back of the unit, a hidden bunk room with sleeping for two and there is even a desk and storage space for your things. The combined kitchen and living area features a large slide that houses a tri-fold sofa and booth dinette with drawers for storage opposite the kitchen appliances where you can easily prepare all of your meals while away from home. There is shoe storage at the steps leading up into the main bath and front private master bedroom. The bathroom features a spacious shower with seat and includes a skylight, a vanity, toilet, and linen cabinet. The master bedroom with queen bed and dual nightstands and wardrobes will keep all of your clothing and belongings neat and organized. There is even a CPAP shelf if you need to bring one along for sleeping. Outside, a nice pass-through storage compartment for your camp chairs and outdoor gear, plus a 12' awning to provide added living space outside that your family is sure to enjoy.
Specifications
| Shipping Weight (lbs) | 7823 |
| Hitch Weight (lbs) | 1565 |
| Cargo Capacity (lbs) | 2177 |
| Exterior Length (ft) | 29'10" |
| Exterior Width (ft) | 96" |
| Exterior Height (ft) | 13'5" |
| Fresh Water (gal) | 49 |
| Grey Water (gal) | 30 |
| Black Water (gal) | 30 |
| Awning Size (ft) | 12 + 10'6" |
Model Options
| Lighted Pantry w/ Motion Sensor Lighting | N/A |
| Ceiling Fan | N/A |
| Washer/Dryer Prep | N/A |
| Backup and Security Camera | N/A |

Enjoy every last minute of summer in this couples favourite choice floorplan. The rear living area includes a tri-fold sofa, a TV with a fireplace below, and theater seating for two with controls making this space a second bedroom at night for guests. In the morning, you can prepare breakfast on the kitchen island and three burner range, then dine together at the free-standing table with bench seating and two chairs. There is plenty of storage space here, including a pantry, a hutch, and overhead cabinets. The full bath will allow you to stay clean throughout your trip, and you'll feel right at home in the front private bedroom with a king bed. This model also includes an outside refrigerator for snacks, plus pass-thru storage for all your gear!
Specifications
| Shipping Weight (lbs) | 9973 |
| Hitch Weight (lbs) | 1815 |
| Cargo Capacity (lbs) | 2836 |
| Exterior Length (ft) | 34'10" |
| Exterior Width (ft) | 96" |
| Exterior Height (ft) | 13'5" |
| Fresh Water (gal) | 49 |
| Grey Water (gal) | 60 |
| Black Water (gal) | 30 |
| Awning Size (ft) | 10'6" + 16' |
Model Options
| DUAL 15K BTU AIR CONDITIONERS W/THERMOSTAT | N/A |
| COLOSSAL 12V FRIDGE WITH FRENCH DOORS | N/A |
| UNIVERSAL DOCKING STATION WITH BLACK TANK FLUSH AND SHOWER | N/A |
| WASHER/DRYER PREP | N/A |
| CRAFTSMEN STYLE BARN DOOR | N/A |

There's something for everyone in this feature rich fifth wheel! From the front private bedroom with a king bed and a front closet with an area prepped for the optional washer and dryer, to the second bedroom featuring a tri-fold sofa, a flip-up bunk, and a loft area above it all, this unit is super accommodating. The kitchen island not only provides extra counter and storage space, but is also makes cleaning up even easier with the farm-style sink and deluxe pull-down faucet. After you have spent a fun day in the sun, head to the rear living area and relax on either the tri-fold sofa which can be transformed into an extra sleeping space or on the home theatre seating with heat and massage. As you sit back and relax, you'll find a fireplace directly across with a large residential TV above it for you to watch your favorite movie!
Specifications
| Shipping Weight (lbs) | 12268 |
| Hitch Weight (lbs) | 2225 |
| Cargo Capacity (lbs) | 2277 |
| Exterior Length (ft) | 41'1" |
| Exterior Width (ft) | 96" |
| Exterior Height (ft) | 13'5" |
| Fresh Water (gal) | 49 |
| Grey Water (gal) | 76 |
| Black Water (gal) | 38 |
| Awning Size (ft) | 11' + 20' |
Model Options
| DUAL 15K BTU AIR CONDITIONERS W/THERMOSTAT | N/A |
| COLOSSAL 12V FRIDGE WITH FRENCH DOORS | N/A |
| UNIVERSAL DOCKING STATION WITH BLACK TANK FLUSH AND SHOWER | N/A |
| CRAFTSMEN STYLE BARN DOOR | N/A |
| WASHER/DRYER PREP | N/A |

This luxurious fifth wheel with a full and half bath is sure to be a crowd pleaser! The front living area is the perfect place for everyone to visit each other comfortably on the two tri-fold sofas that can be transformed into extra sleeping spaces, or at the theater seating for complete relaxation. Plus, there is an entertainment center with a fireplace and a residential LED TV. This Sabre kitchen is packed out with convenient features, such as a residential refrigerator, a kitchen island, and a lighted pantry with motion sensors. The rear master suite has access to its very own full bathroom with a double-sink vanity for two to get ready at once and a wardrobe that is prepped for the optional washer and dryer to be added so that you can extend your vacation even longer with clean clothes!
Specifications
| Shipping Weight (lbs) | 12283 |
| Hitch Weight (lbs) | 2485 |
| Cargo Capacity (lbs) | 2522 |
| Exterior Length (ft) | 42'0" |
| Exterior Width (ft) | 96" |
| Exterior Height (ft) | 13' 5" |
| Fresh Water (gal) | 49 |
| Grey Water (gal) | 94 |
| Black Water (gal) | 76 |
| Awning Size (ft) | 14' & 14' |
Model Options
| DUAL 15K BTU AIR CONDITIONERS W/THERMOSTAT | N/A |
| COLOSSAL 12V FRIDGE WITH FRENCH DOORS | N/A |
| UNIVERSAL DOCKING STATION WITH BLACK TANK FLUSH AND SHOWER | N/A |
| CRAFTSMEN STYLE BARN DOOR | N/A |
| WASHER/DRYER PREP | N/A |

There is only one word that can describe this Sabre fifth wheel: fabulous! You will be amazed by the amount of comfortable convenience that is scattered all throughout this model. From the tri-fold sofas and entertainment center in the front living room to the rear bedroom with its queen bed slide and full-width wardrobe, you will always have a relaxing place to sit down and just unwind. Not only that, but there is also a large loft area up above the bedroom which has sleeping space for the kiddos, a wardrobe, and an additional area just for storage. You will also enjoy the large residential refrigerator and pantry for all of your food storage needs, and the free-standing table with chairs are the perfect places to sit down and enjoy a delicious meal.
Specifications
| Shipping Weight (lbs) | 12008 |
| Hitch Weight (lbs) | 2760 |
| Cargo Capacity (lbs) | 3072 |
| Exterior Length (ft) | 42' 9" |
| Exterior Width (ft) | 96" |
| Exterior Height (ft) | 13'5" |
| Fresh Water (gal) | 49 |
| Grey Water (gal) | 76 |
| Black Water (gal) | 38 |
| Awning Size (ft) | 18' |
Model Options
| LIGHTED PANTRY WITH MOTION SENSORS (WHERE APPLICABLE) | N/A |
| EXTERIOR TV HOOKUP WITH CO-AX CONNECTION TO ALL TV'S | N/A |
| VARIABLE SPEED CEILING PADDLE FAN | N/A |
| CRAFTSMEN STYLE BARN DOOR | N/A |
| STANDARD KING BED | N/A |
| WASHER/DRYER PREP | N/A |

With two full bathrooms in this family fifth wheel, everyone can stay squeaky clean, and with the front private bedroom featuring an area for you to add the optional washer and dryer, your clothes can stay clean as well! Your kids will love having their own private bedroom with a bunk above a jackknife sofa, a trundle bed, an entertainment center with storage, and access to their very own full rear bathroom which even has an exterior entry door too. There are plenty of sleeping areas for the whole gang to tag along too thanks to the loft area with two bunks. The chef of your group will love having the extra counter and storage space with the kitchen island, and if they want to enjoy some fresh air while they cook, then they can head to the outdoor kitchen and grill up some juicy burgers!
Specifications
| Shipping Weight (lbs) | 12378 lb. |
| Hitch Weight (lbs) | 2120 lb. |
| Cargo Capacity (lbs) | 2062 lb. |
| Exterior Length (ft) | 43'1" |
| Exterior Width (ft) | 96" |
| Exterior Height (ft) | 13' 5" |
| Fresh Water (gal) | 49 |
| Grey Water (gal) | 106 |
| Black Water (gal) | 68 |
| Awning Size (ft) | 10'6" & 16' |
Model Options
| LIGHTED PANTRY WITH MOTION SENSORS (WHERE APPLICABLE) | N/A |
| EXTERIOR TV HOOKUP WITH CO-AX CONNECTION TO ALL TV'S | N/A |
| VARIABLE SPEED CEILING PADDLE FAN | N/A |
| STANDARD KING BED | N/A |
| CRAFTSMEN STYLE BARN DOOR | N/A |
| WASHER/DRYER PREP | N/A |



































